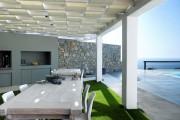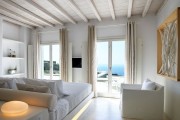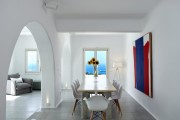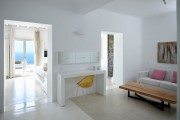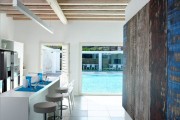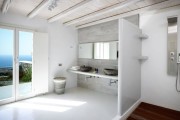VILLA TOURLOS
Greece
- 1567
- 0
 4 Bedrooms
4 Bedrooms 4 Bathrooms
4 Bathrooms- 460 sq m
Description
A newly built luxury 460 M2 villa, located on the hill of Tourlos area, in the northwest part of Mykonos. The property offers o panoramic views of the new harbor, Mykonos town and a breathtaking panoramic view of the sunset.
Tourlos is one of the best regions of the island and it is chosen by many celebrities, as it is very close to town and offers easy access, great privacy and a large variety of options. The villa is in close proximity to Mykonos town so you can experience the famous Mykonos buzz.
The villa is in an idyllic secluded location with luxury, privacy and stunning views of the Aegean Sea as far as the eye can see. It is built on a plot of land 2.300 M2, sheltered from the strong north wind and from indiscrete eyes and is spread in two levels. The architectural design is loyal to the Cycladic style; it features elegance and minimal aesthetic in both the interior and exterior areas, harmoniously combining privacy elegance and relaxation!
As guests enter the villa from the main entrance there is a parking space, in two separate levels accommodating vehicles.
Entering the villa, on the right side, guests are greeted by a spacious living room with multiple windows to display the exterior beauty of the villa. The interior is designed following Cycladic Mykonian architecture with the addition of elegant minimal furniture.
On the left side again of the hall, there is a fully equipped kitchen (coffee machine for espresso and filter coffee, full cutlery and microwave oven. Next to the kitchen you can find the internal staircase. At this level, there are two bedrooms (all en-suite). The bedrooms are all spacious and equipped with modern amenities. There is an extra guest WC fully equipped.
On the lower level, there are 3 double bedrooms (all en-suite including spacious bathrooms) and a staff room with a single bed and bathroom. In addition to this, there is a home cinema room.
At the exterior area, there is one guest room with two single beds which is placed at the pool area. Descending the stairs of the terrace, there is a 60 M2 guest house with king sized bed and en-suite bathroom.
The outdoor areas are spacious and shaded with stylish furniture. There is a shaded pergola with barbeque, built-in couches and a dining space with stone built table. The spacious outdoor facilities are ideal for partying or other similar activities demanding large gatherings.
FACILITIES:
Upper Level:
-
Large comfortable living room
-
Dining area
-
Fully equipped open-plan kitchen
-
Guest WC
-
Master bedroom with private bathroom
-
Double bedroom with private bathroom
Lower Level:
-
Home cinema room
-
3 master bedrooms with their own lounge and bathroom
-
1 staff room with single bed and en-suite bathroom
-
1 small exterior guest room using the pool bathroom
-
1 Guest house 60 m2 with king sized bed and en-suite bathroom


